
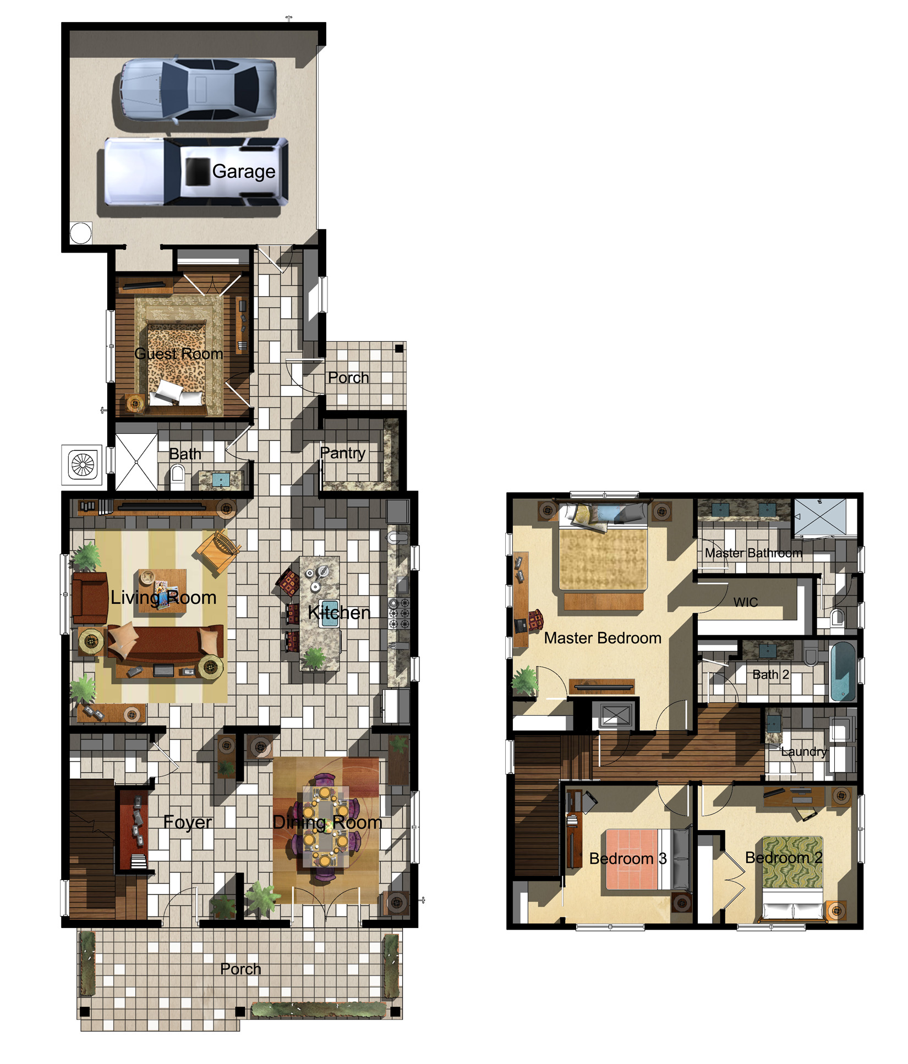
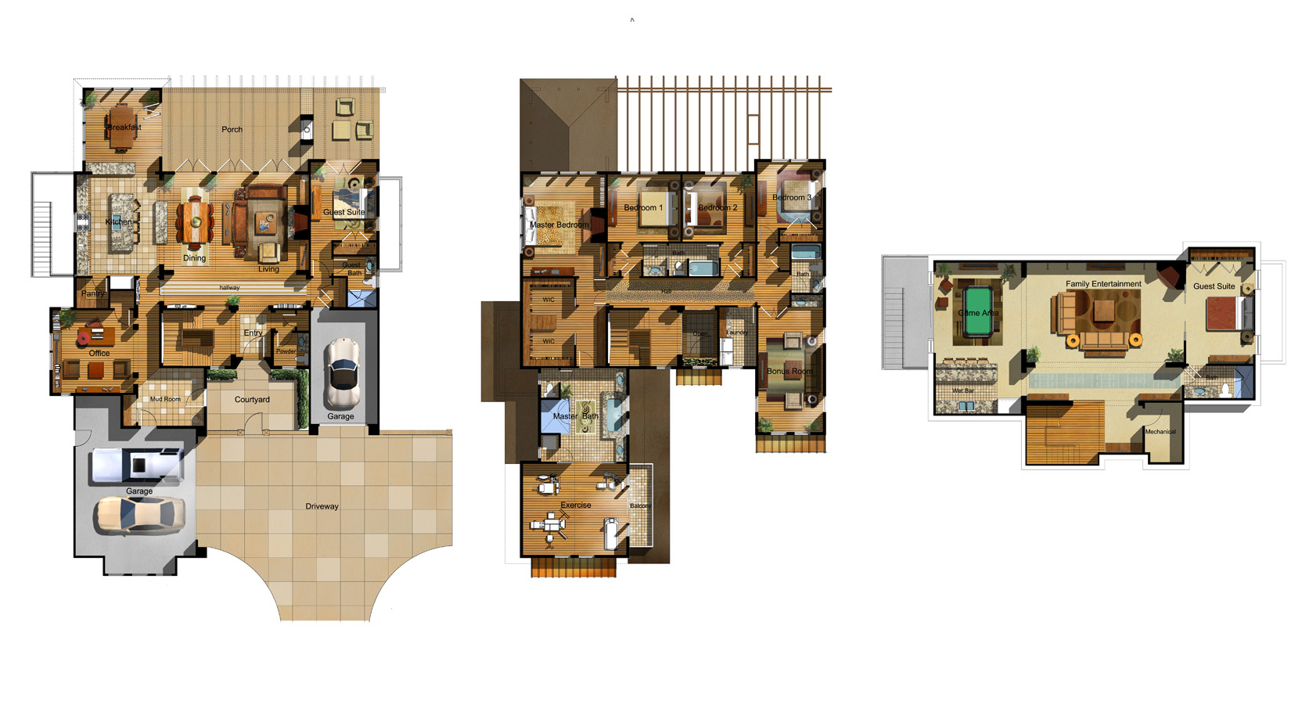
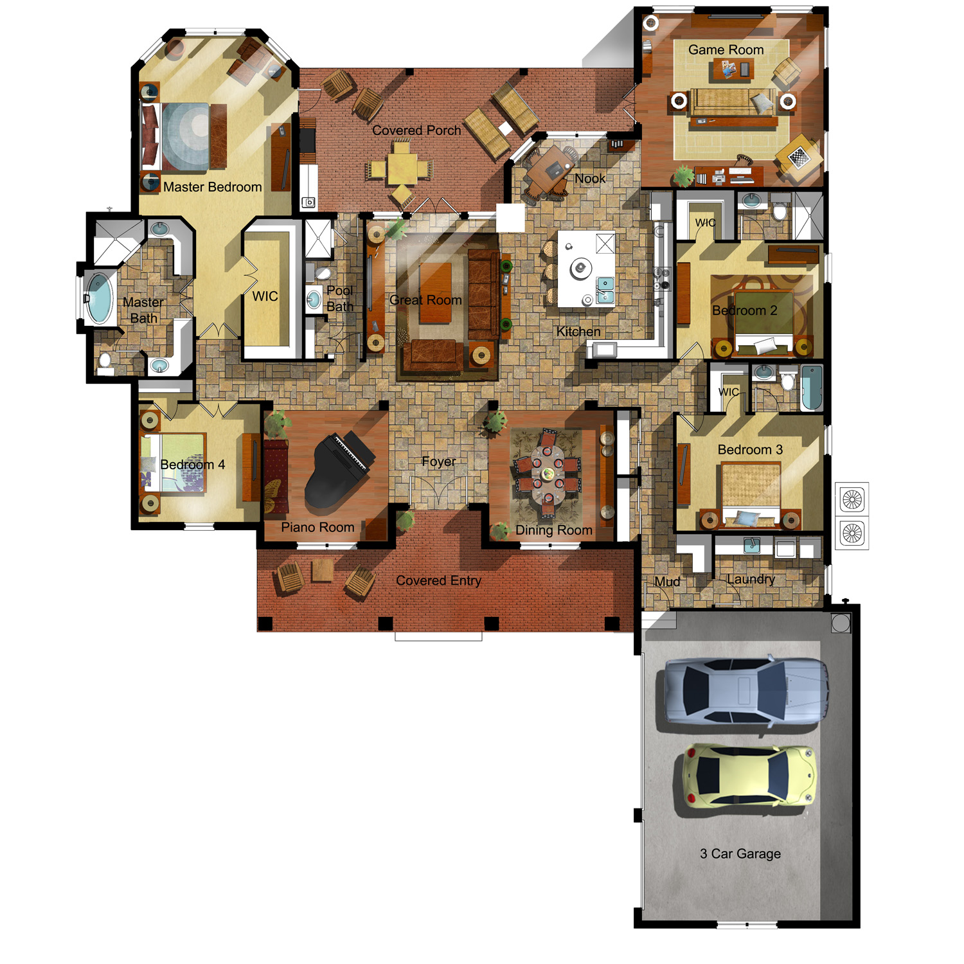
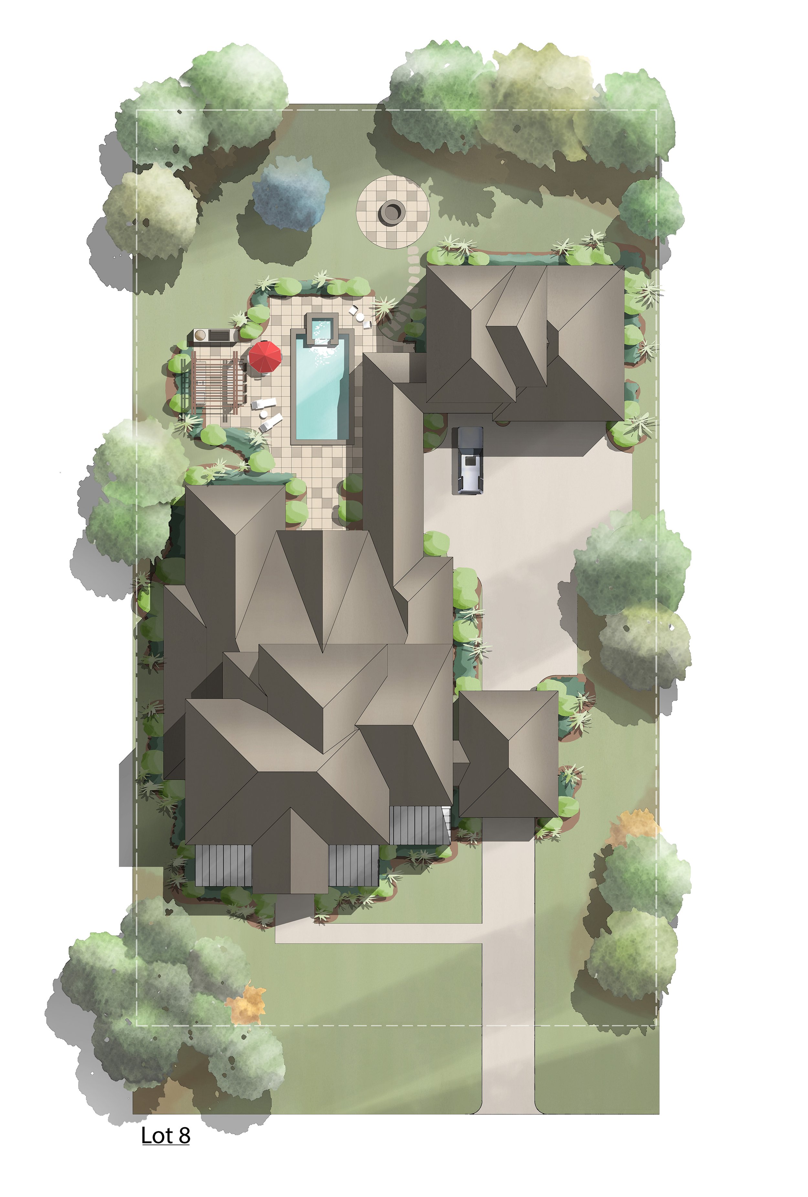
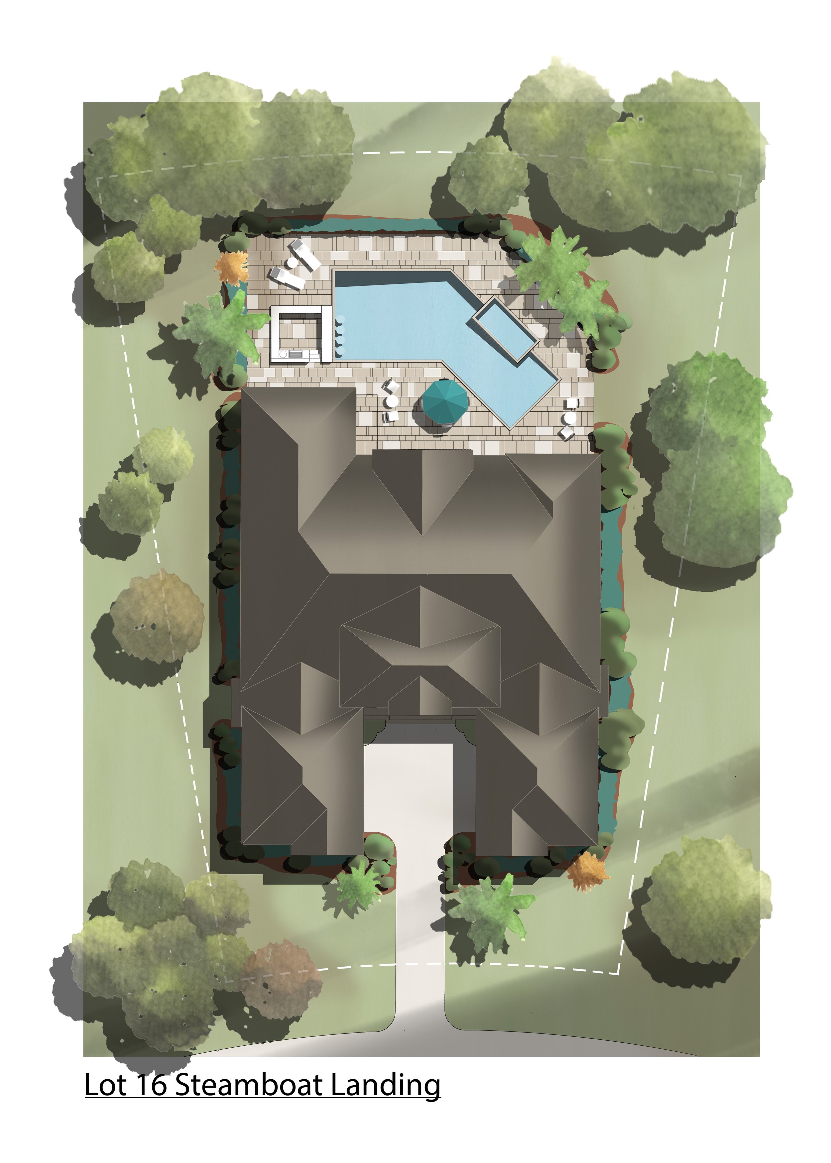

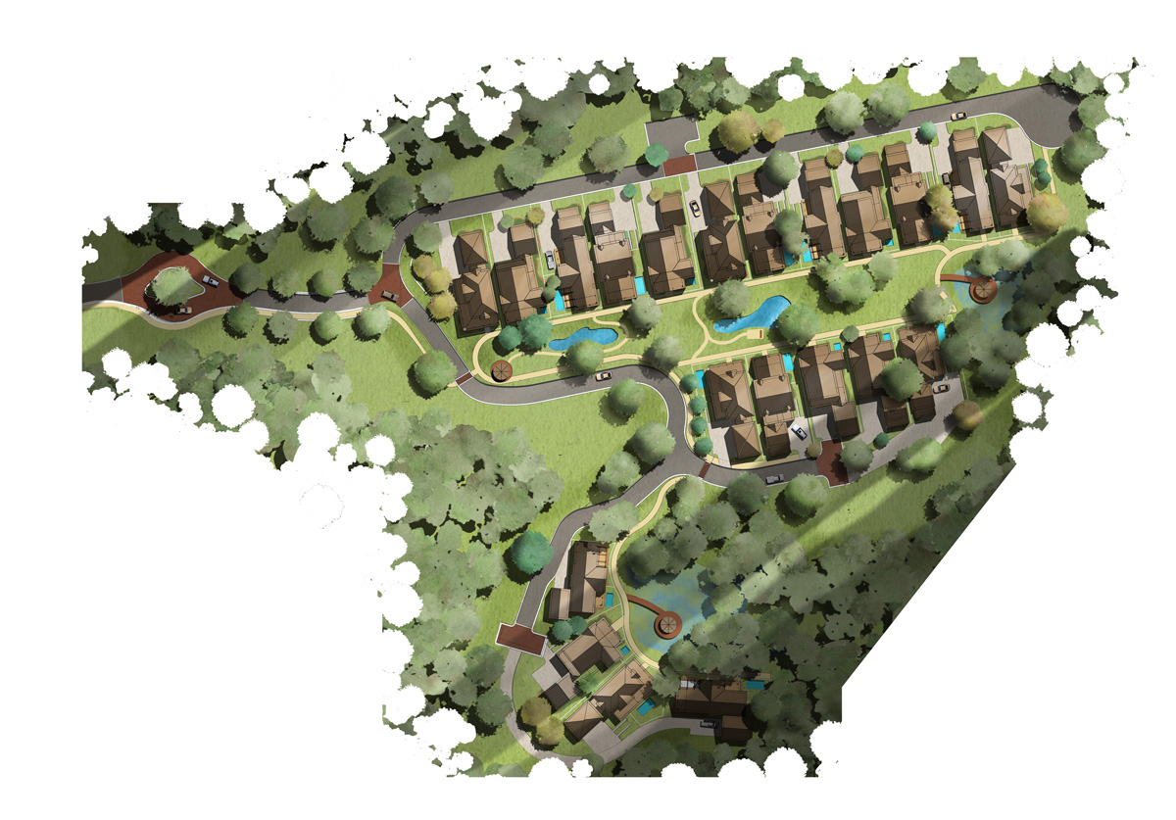
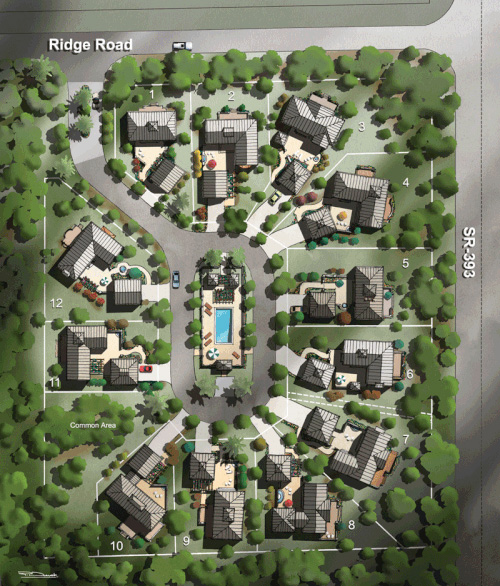

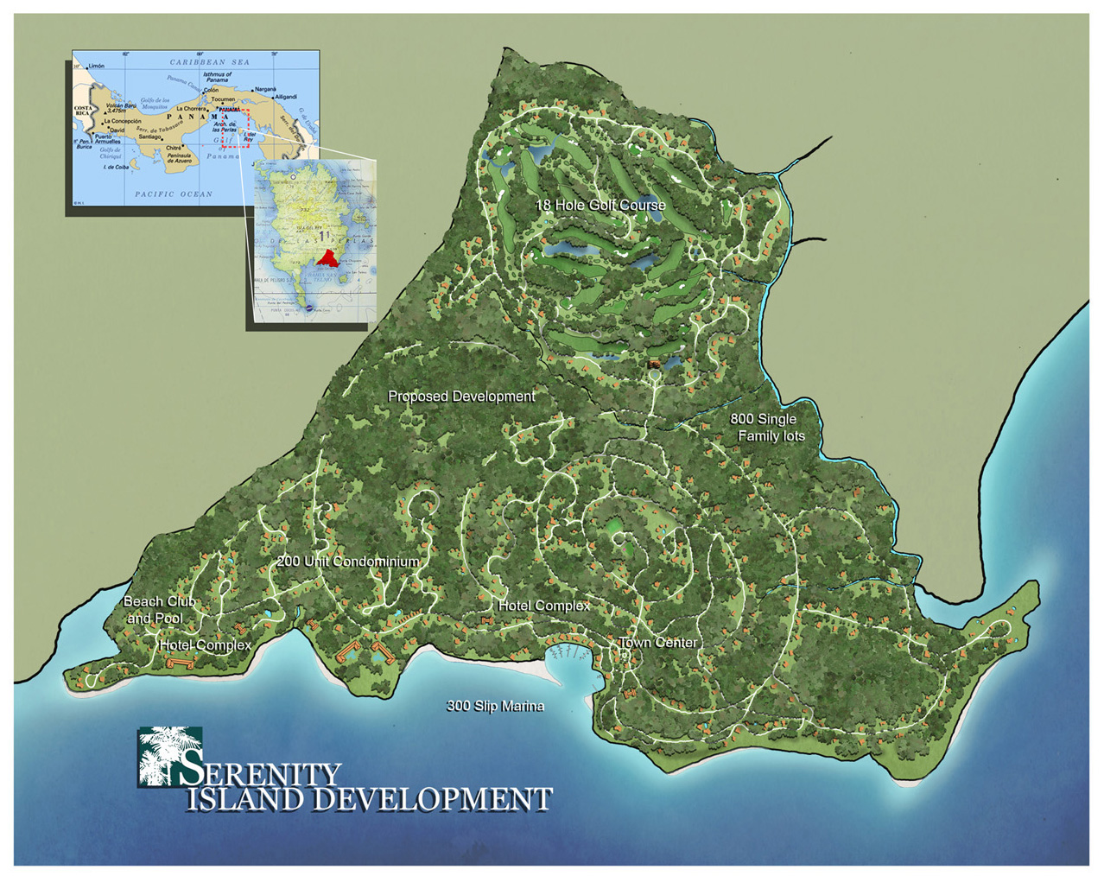
Floor Plans and Site Plans
Floor Plans and Sites are also created directly from your CAD plans. As opposed to the 2D elevation, the 2D floor plans can be rendered to several different degrees of fenestration. From a basic line drawing or a simple tone rendering specifying heated and cooled spaces, to a fully furnished and shaded plan with polished silverware, the options are many. Room indications, dimensions, landscaping....all elements that can be incorporated to your liking. Site plans are prepared similarly. The amount of detail to be determined by the client.
© Copyright 2017 Rod Dent Architectural Art. All Rights Reserved.